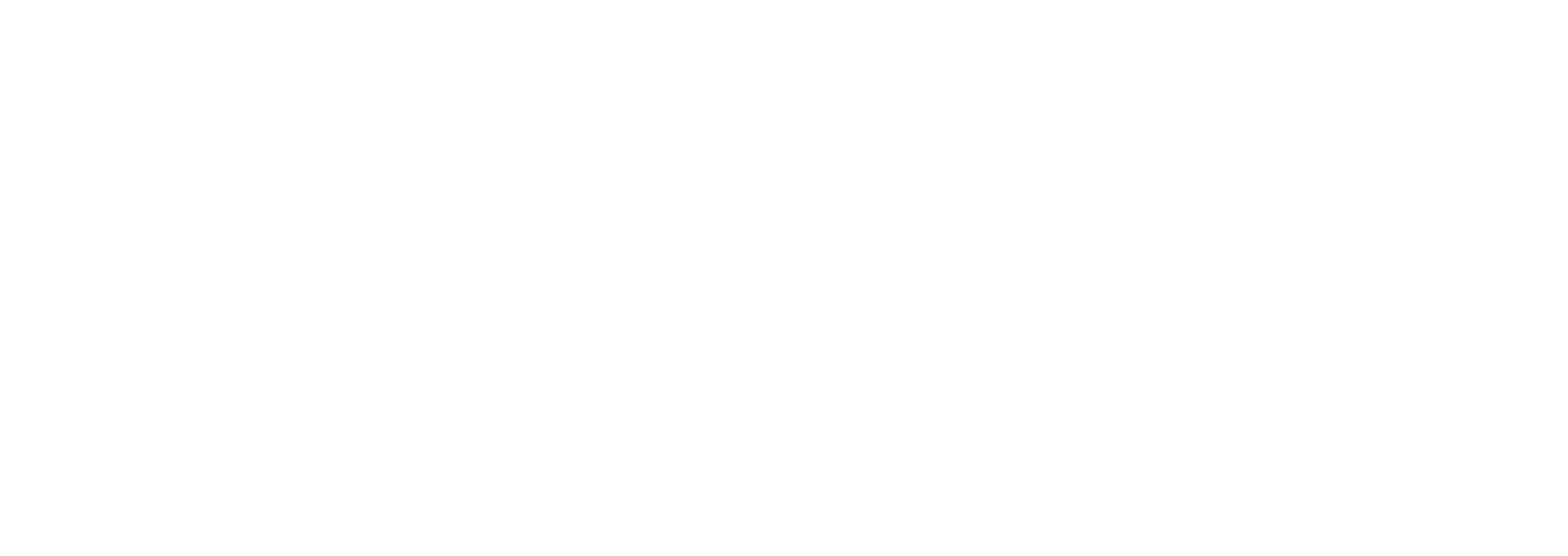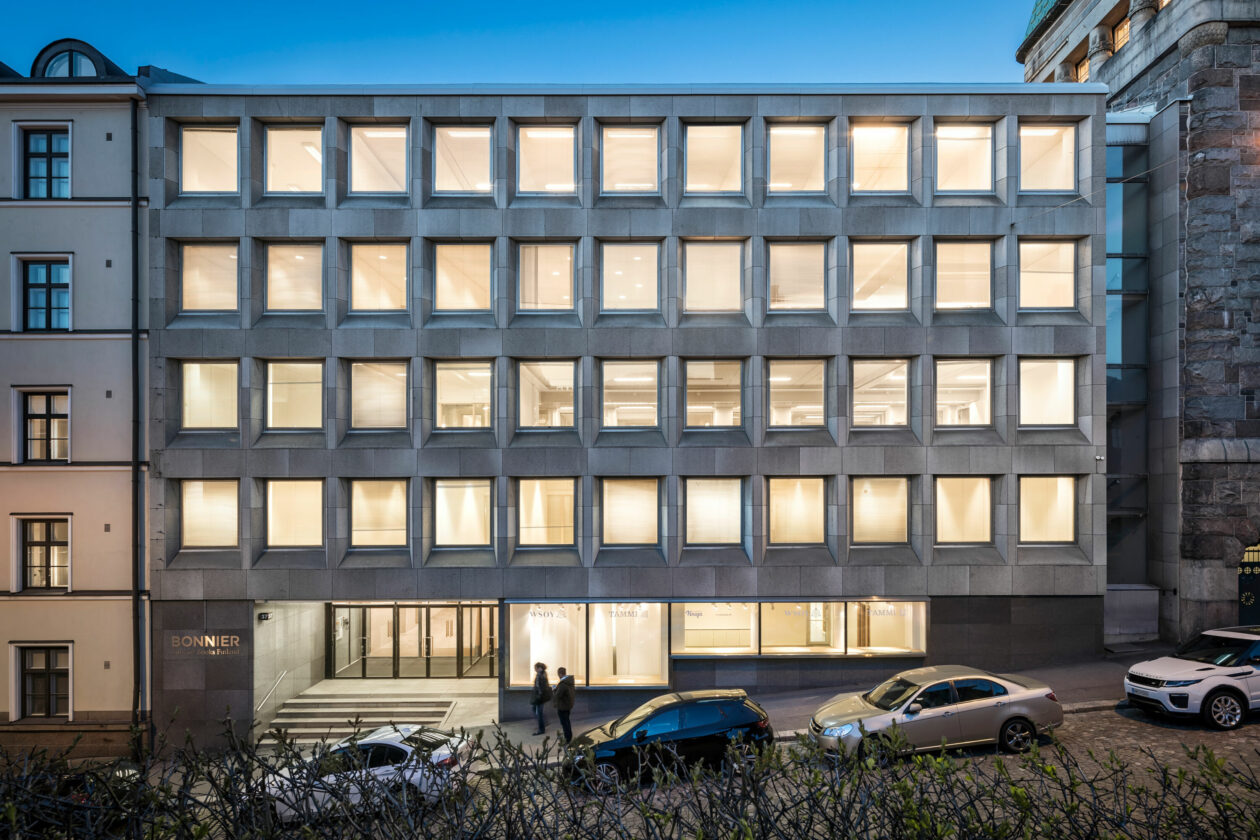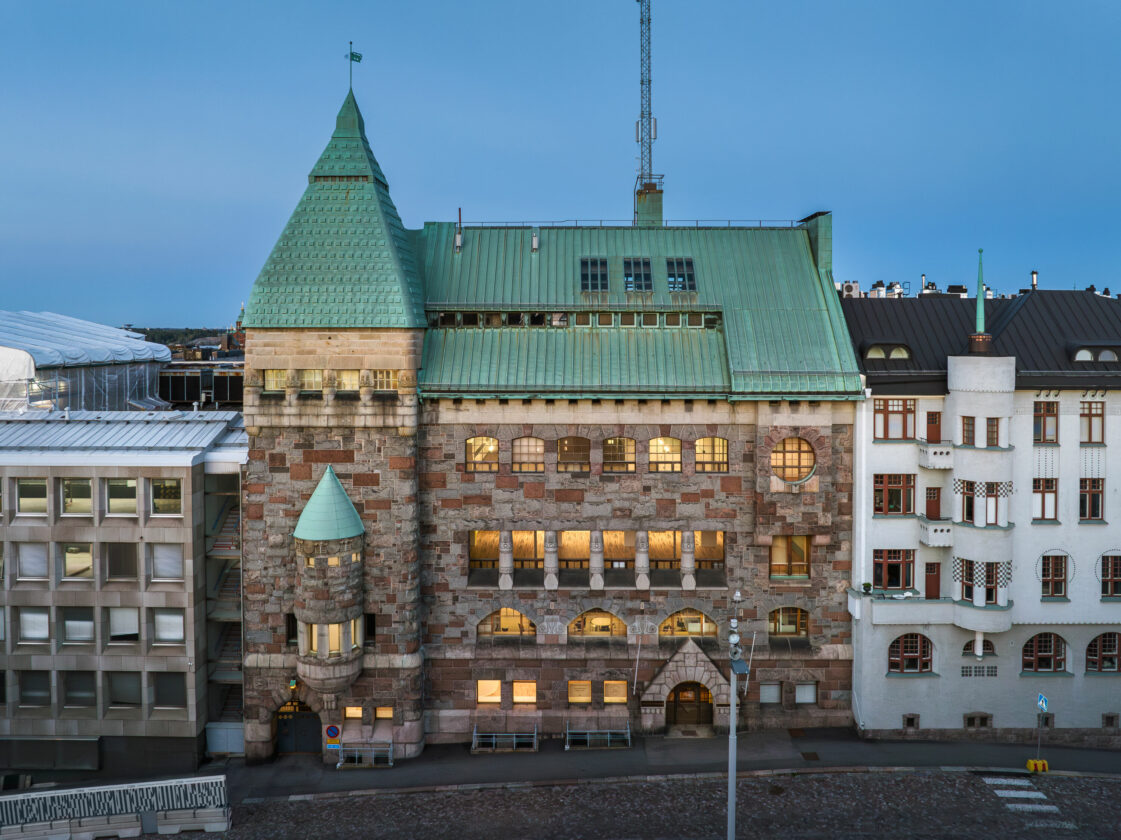

Korkeavuorenkatu 45 Premises: Kaartinkaupunki, Korkeavuorenkatu 45, 00130 Helsinki
The property located in the heart of Helsinki will be completely renovated for a new or new tenants. Starting the project requires a 50% pre-letting rate. The property's strengths are its central location next to the Esplanade Park, covered and heated atrium, roof terrace and jacuzzis, sauna facilities, gym, modern work spaces, lobby service, auditorium and restaurant facilities. The property’s ESG level will be top-class, the goal is a LEED Platinum –level environmental certificate and energy efficiency class A.
The property is located in Kaartinkaupunki, which is an emerging business cluster in the heart of Helsinki. It is the chosen location for companies like SEB, EY, Rochier, Danske Bank, Taaleri, Swedbank, Solita, Borenius, Castren & Snellman, Krogerus and HouseMarque (Sony), among others. The area is perfect for businesses that value the service level and transport options of the city centre, but who prefer a peaceful office environment or privacy at the same time. In addition, the most high-quality restaurant and after-work services in the country are located next door to make sure that staff and guests are comfortable.
As working life is undergoing a transformation, the centrally located Korkeavuorenkatu 45 is a pioneer of future work with its high-quality renovated premises, flexibility, space efficiency and ESG criteria. The property will impress your staff as well as your guests.
Property details
Accessibility
The location in the heart of the city offers public transport within a short walking distance.
Services
The services of the city centre are all within walking distance. The nearest restaurant can be found in the same building.
Parking
Parking facilities are nearby – there is a storage for bicycles in the basement and Aimo Park Erottaja parking garage for cars under the property.
Video
Gallery
Location highlights
- Transport
- Restaurants
Contact information
-
 Joni Rajaniemi Senior Leasing Manager
Joni Rajaniemi Senior Leasing Manager






















